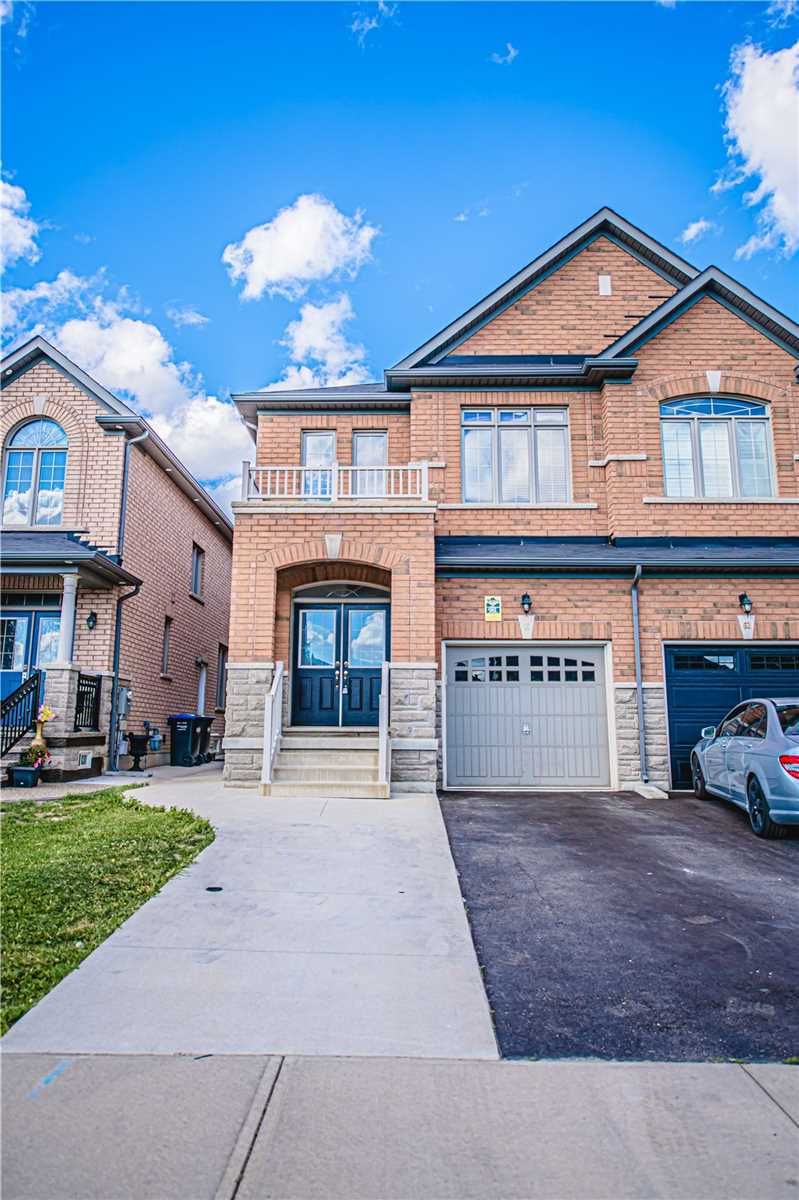$2,900 / Month
$*,*** / Month
3-Bed
3-Bath
Listed on 1/11/23
Listed by HOMELIFE/FUTURE REALTY INC., BROKERAGE
3 Bed, 2.5 Washroom, 5 Appliances - Separate Laundry, 1 Garage Parking, 1 Driveway Parking. Main Floor With Hardwood Floor And 2nd Floor With Broadloom Floor. Main Floor Tenant Pay 70% Of All Utility
Freshly Painted 3 Bedrm, 2 And A Half Bathroom, Main Floor Hardwood Flooring, Dishwasher, Laundry Separate, Air Condition, 70% Utilities Single Garage With 2 Parking, 5 Mins To Hwy 427, Grocery, Schools, Daycare Etc. Very Friendly Neighbor
W5867514
Semi-Detached, 2-Storey
8
3
3
1
Attached
2
Central Air
N
Stone
N
Forced Air
N
N
N
Y
N
